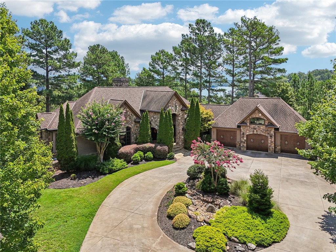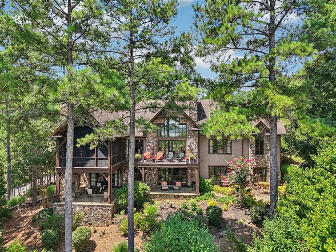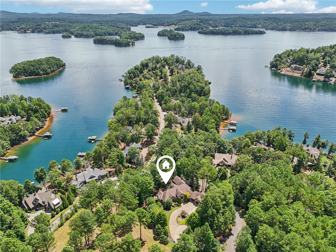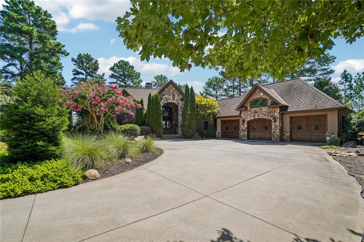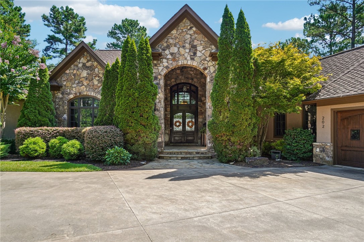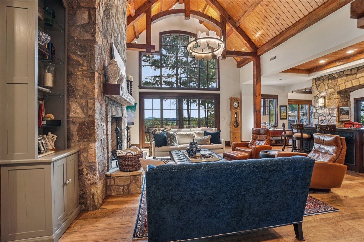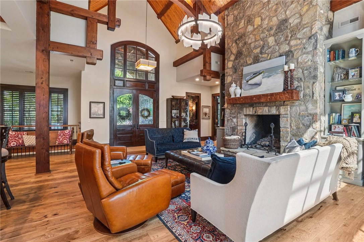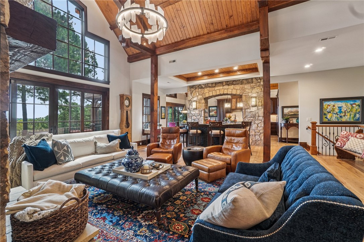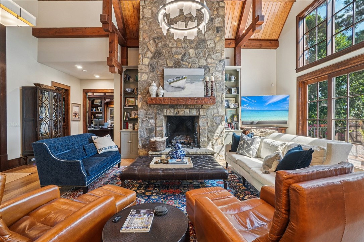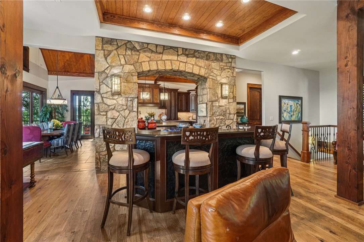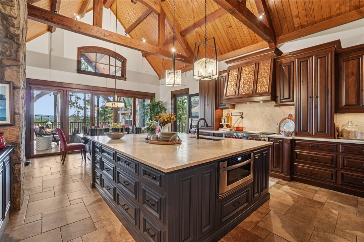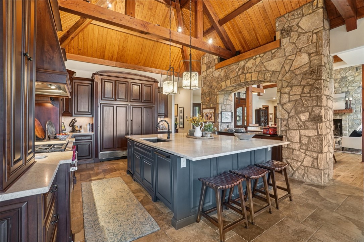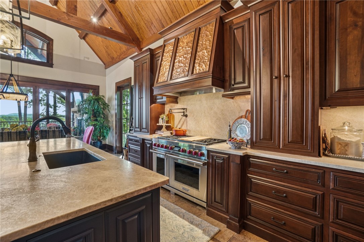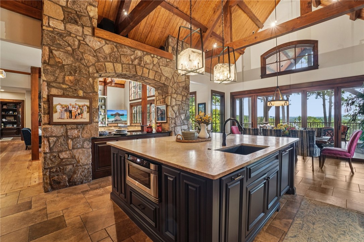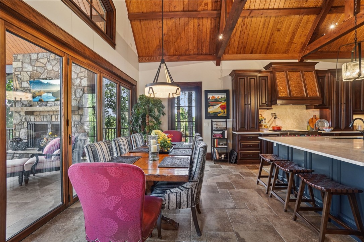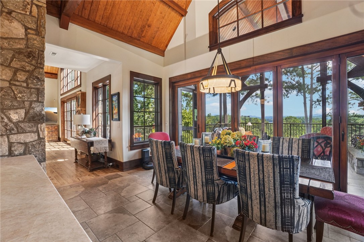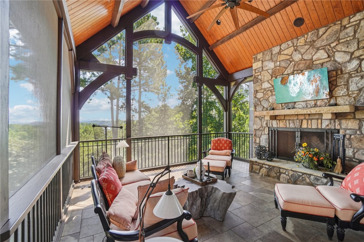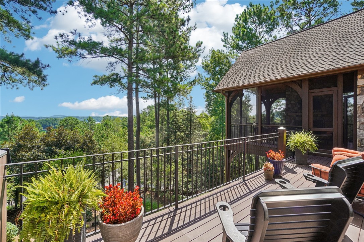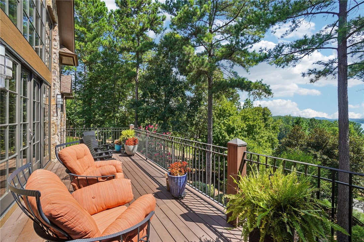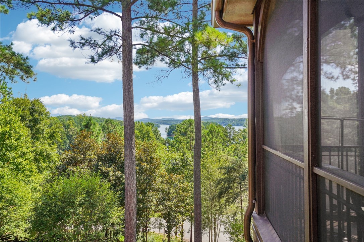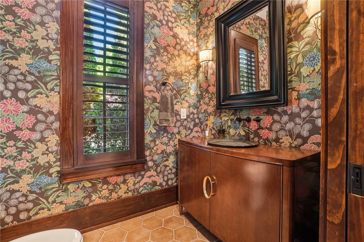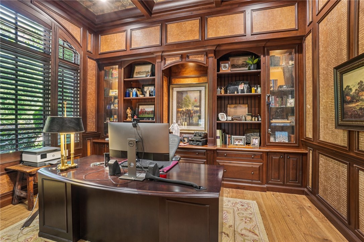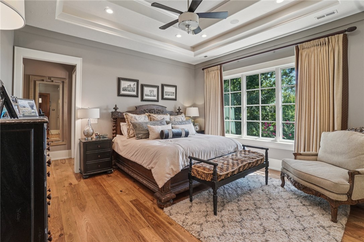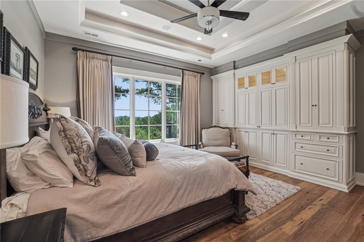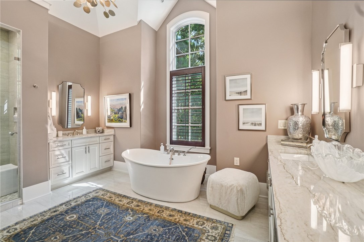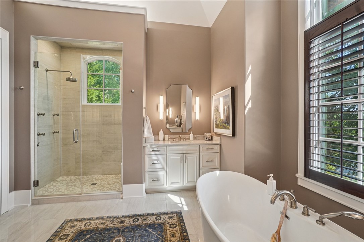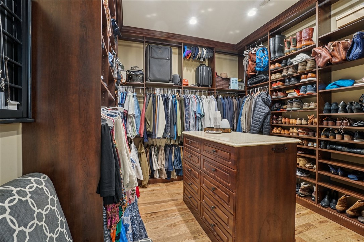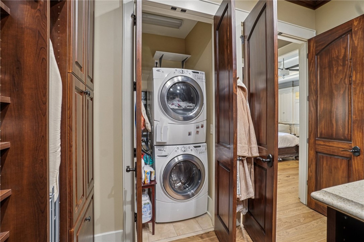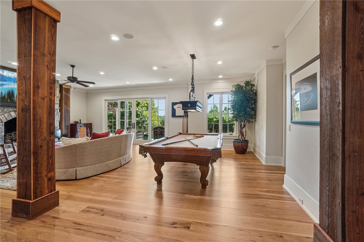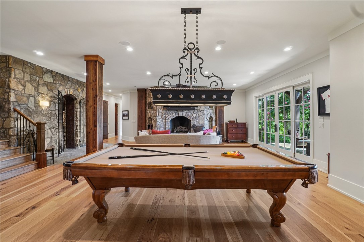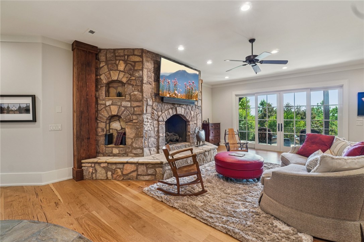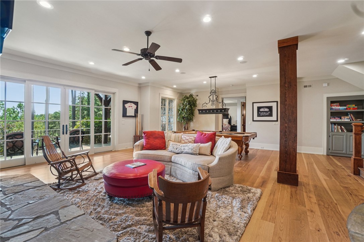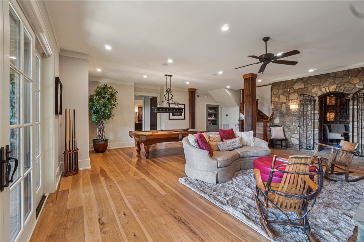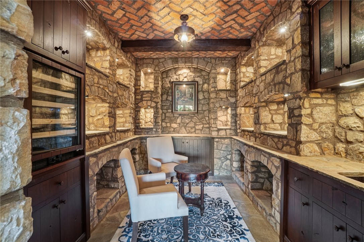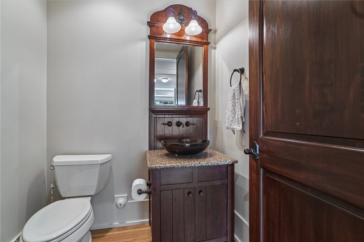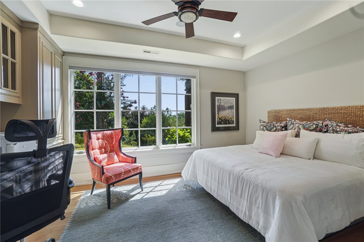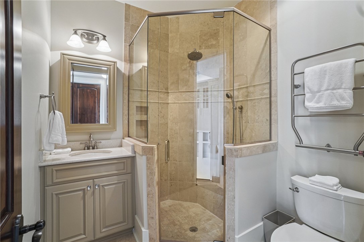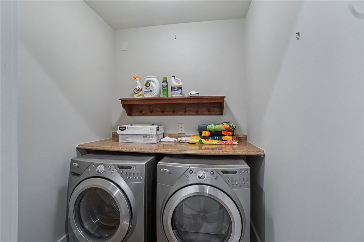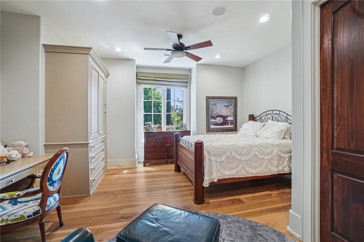202 Hearthstone Way
$2,649,000
Property Information
| Price $2,649,000 | MLS # 20290471 | Lot Size Acres | ||
| Bedrooms 4 | Bath (Full / Half) 4 / 2 | Square Footage | ||
| Age | Subd. Cliffs At Keowee Falls South | Garage Capacity 3 |
Listing Company: Justin Winter & Assoc (14413)
Listing Agent: Trip Agerton
Welcome to 202 Hearthstone Way at The Cliffs at Keowee Falls. Magnificent mountain and lake views provide a stunning backdrop for this impressive home, captivating in every season. This 4-bedroom, 4-full, and 2-half-bath knoll-top residence showcases exceptional craftsmanship, featuring stone and hammered copper accents, custom built-ins in the bedroom suites, heated floors, an open floor plan with refinished flooring, soaring beamed ceilings, expansive windows, a palatial main-floor great room, a lower-level recreation and billiards area, a European-inspired wine cellar, and abundant outdoor living space. The grand great room is framed by towering windows and anchored by an extravagant stone fireplace, while an island bar beneath a stone arch leads seamlessly into the gourmet kitchen, creating an open flow that still defines each space. Throughout, custom wrought iron and hammered copper add texture, and vaulted ceilings clad in Arkansas pine with beam accents bring warmth and character. The gourmet kitchen is spacious and well-appointed, with a large granite-topped island. A panel-front Sub-Zero refrigerator and freezer blend seamlessly with the cabinetry, and a grilling balcony sits conveniently off the kitchen. Nearby are a large walk-in pantry, garage access, and a utility room with a pet spa. Between the dining area and screened porch, an ingenious NanaWall folds completely to the sides, extending the living space outdoors. A wood-burning fireplace and heated travertine floors make this area comfortable year-round with beautiful views. Also on the main level is a spacious executive study wrapped in rich wood paneling and embossed leather wall coverings. In the primary suite, a tray ceiling, serene lake and mountain views, and a wall of custom cabinetry create a soothing retreat. The adjacent walk-in closet features a central folding island, banks of drawers, shoe shelving, and a laundry closet with a Whirlpool steam washer and dryer. The spa-like primary bath, complete with a soaking tub, enhances this luxurious space. The lower level offers elevated views, abundant natural light, and Carlisle hickory flooring, with travertine in bathrooms for practicality. The large family room features a stone fireplace with candle alcoves. A billiards area, game corner, and a hidden door disguised as a bookcase that opens to a secure storage room or safe room add to the home’s appeal. Double wrought iron doors lead to the European-style wine cellar, where stone walls feature illuminated niches for bottle display, wine refrigerators, and a hammered copper sink beneath glass-front stemware storage. Recent updates include interior/exterior painting, landscape hardscape and irrigation improvements, new lighting fixtures, refinished/new flooring, updated master bath and kitchen enhancements, including new 48" WOLF range, extensive home automation system, gutter guards and other miscellaneous updates. Many of the furnishings are negotiable.


