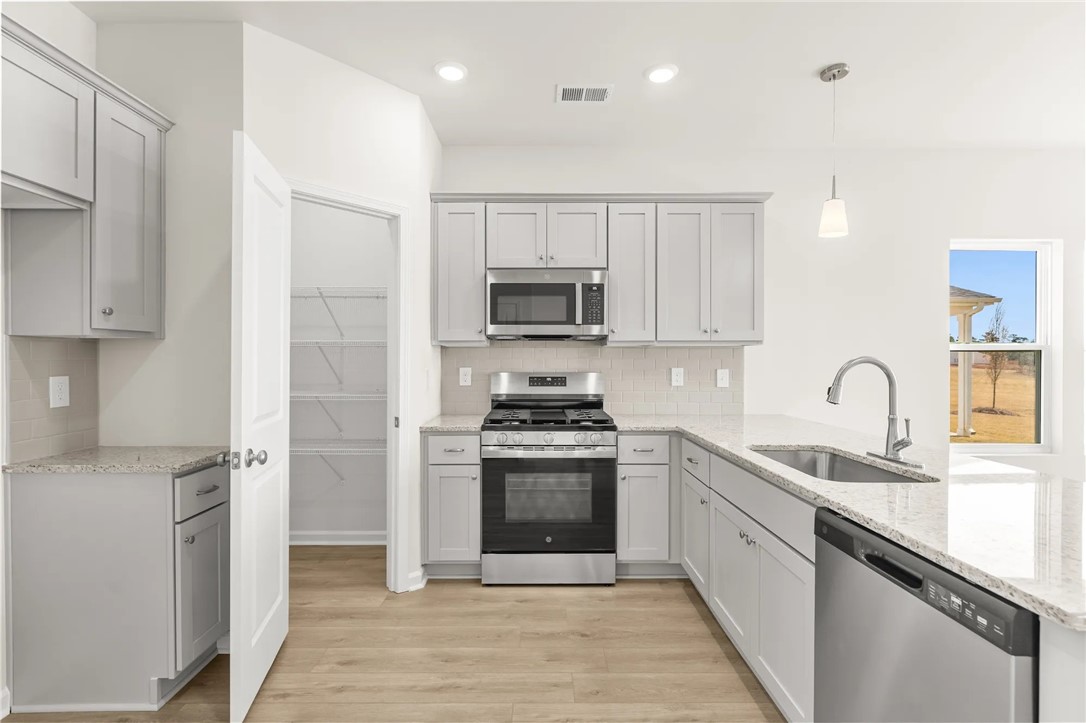110 Cotesworth Street
$298,000
Property Information
| Price $298,000 | MLS # 20287780 | Lot Size Acres | ||
| Bedrooms 3 | Bath (Full / Half) 2 / 1 | Square Footage | ||
| Age | Subd. Tucker Ridge | Garage Capacity 1 |
Listing Company: Clayton Properties Group, Inc DBA - Mungo Homes
Listing Agent: Cherie Fay-Jenkins
100% USDA Financing Eligible Area! The Dawson Floor Plan is a thoughtfully designed two-story home featuring three spacious bedrooms, all located on the second level floor for added privacy. The primary bedroom offers a relaxing retreat with a walk-in closet and ensuite bathroom that includes both a tub and separate shower. Convenience is key with the laundry room also situated upstairs, making chores a breeze. On the main level, you will find a welcoming layout that includes a half bath and a stylish kitchen with sleek quartz countertops that overlook the eat-in area and great room, creating the perfect space for gatherings and everyday living. The home also includes a single car garage, and an outdoor shed that provides additional space for tools, equipment, or seasonal items!





