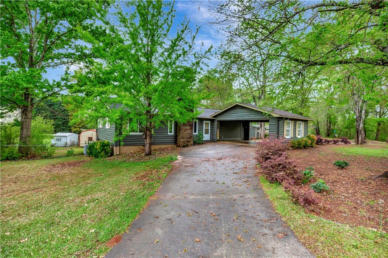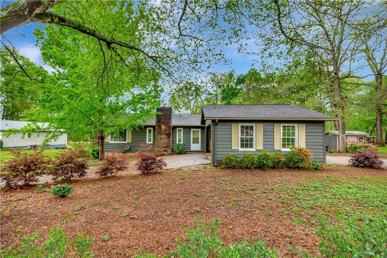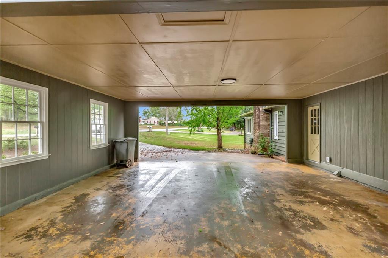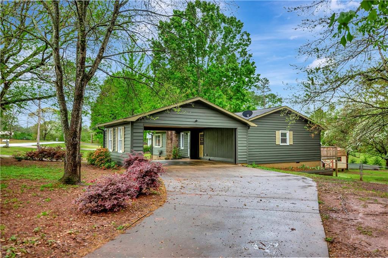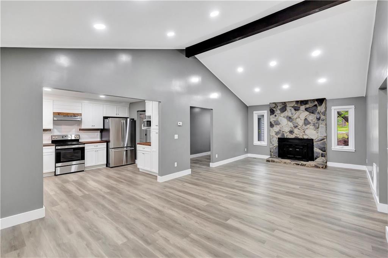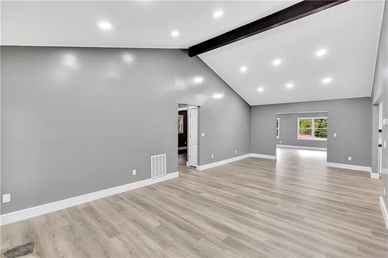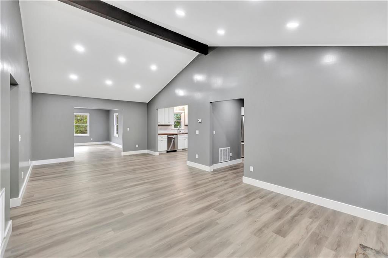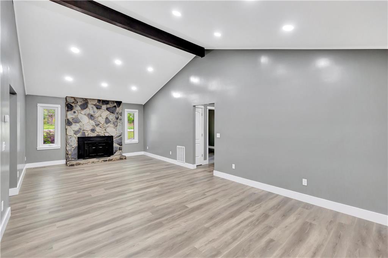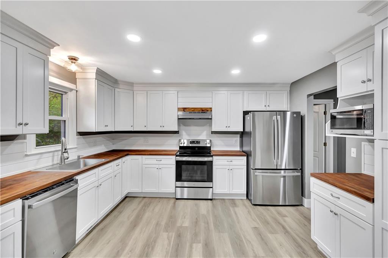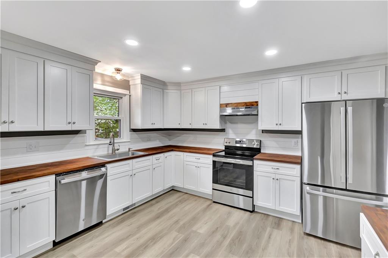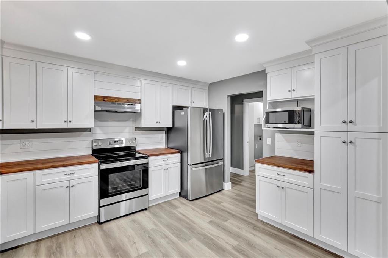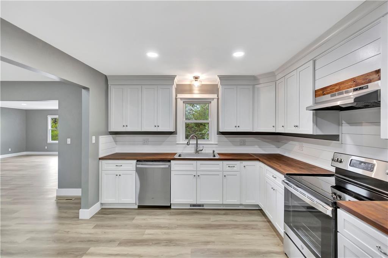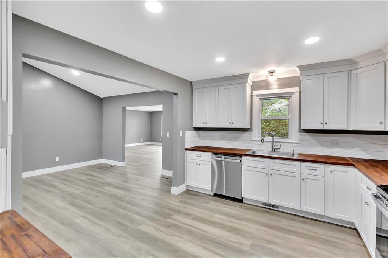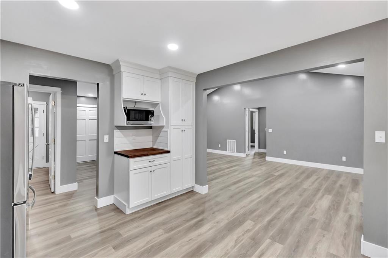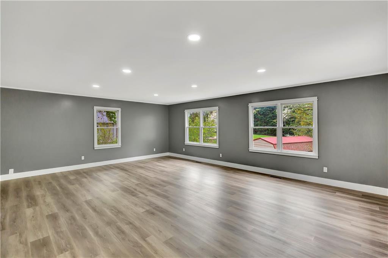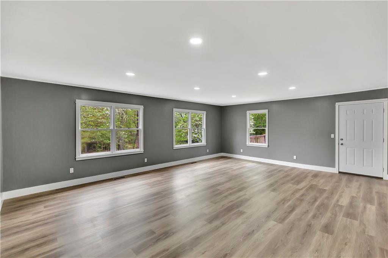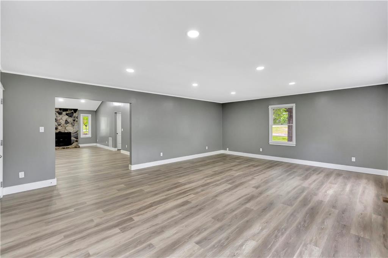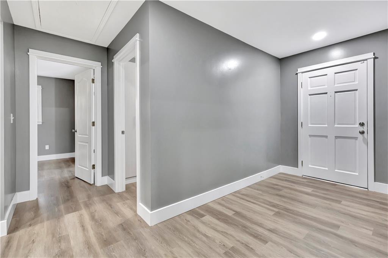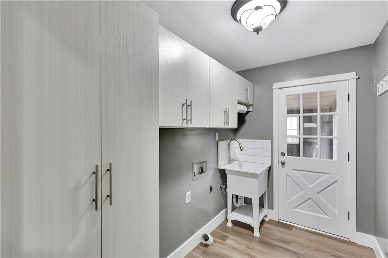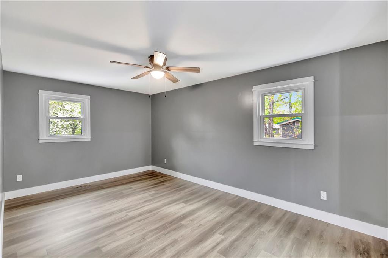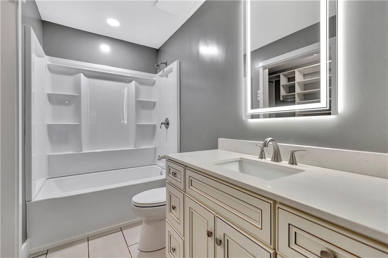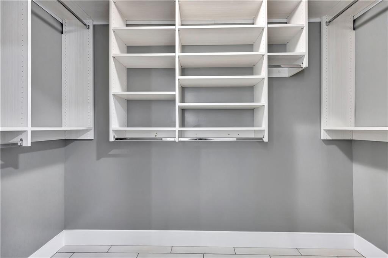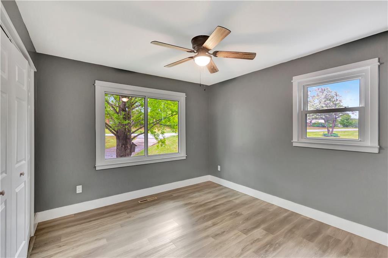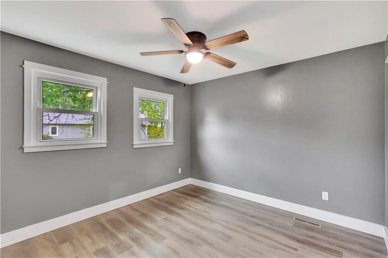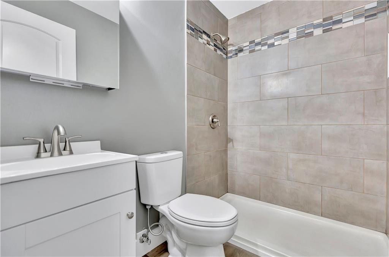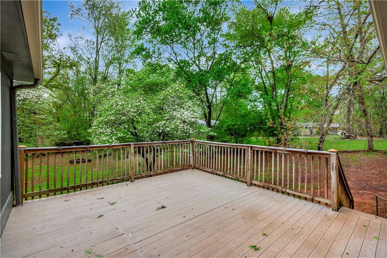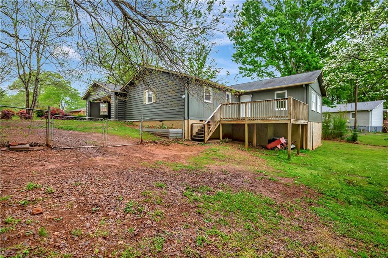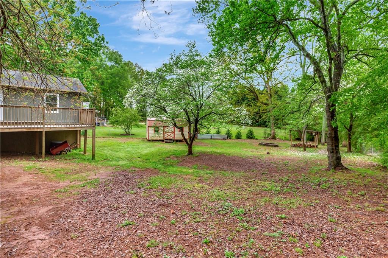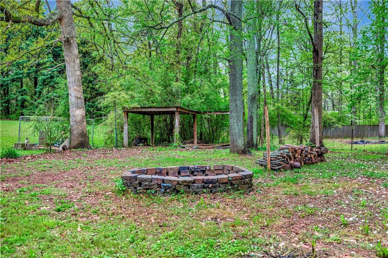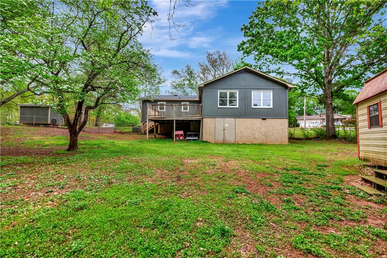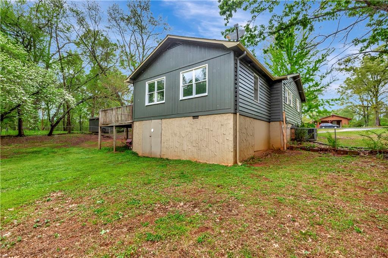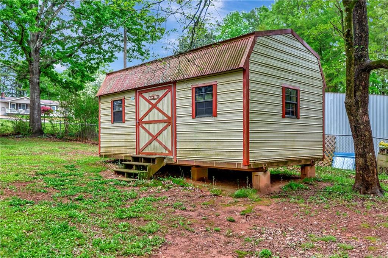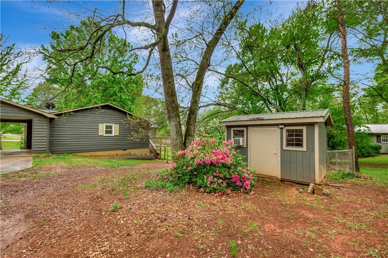309 Meadow Drive
$325,000
Property Information
| Price $325,000 | MLS # 20273616 | Lot Size 0.590 Acres | ||
| Bedrooms 3 | Bath (Full / Half) 2 / 0 | Square Footage 1750-1999 | ||
| Age 31-50 Years | Subd. | Garage Capacity 2 |
Listing Company: Thomas & Crain Real Estate
Listing Agent: Josh Thomas
Welcome to 309 Meadow Drive in Seneca, SC. This fully restored ranch-style home with an amazing drive-through carport is worth stopping to think about! How nice would it be to have a beautifully renovated home with mature landscaping and be able to pull up in an oversized two-car carport to bring in your groceries on a rainy day? And walk through the mudroom / laundry room to do it?! This house has that! Fresh paint inside and out, new luxury vinyl plank flooring that’s easy on the eyes and body when it comes to cleaning. All new GE kitchen appliances (including a microwave / air fryer combo) and new soft-close shaker cabinets with butcher block countertops. This 3 bedroom 2 bathroom home has a rock fireplace in the living room with a wood burning insert, massive den with lots of natural light, new vanities in the bathrooms, new toilets, a titled shower in the hall bathroom, and a new shower / tub combo in the owner's suite. The owner’s suite also has custom shelving in the walk-in closet and there is ample cabinet space in the laundry room. New LP smart siding along the back of the house to protect against the sun and a back porch to watch endless sunsets. Large fenced in backyard to play, keep the pets, and to simply enjoy where you live. There is a cool canning cellar in the crawl space and two extra storage buildings on the property that convey. If you are looking for a move-in ready home in a neighborhood that offers you more than half an acre size lot all the while being near the heart of Seneca and within minutes of Clemson University, this is your place. Schedule an appointment to see this home today!


